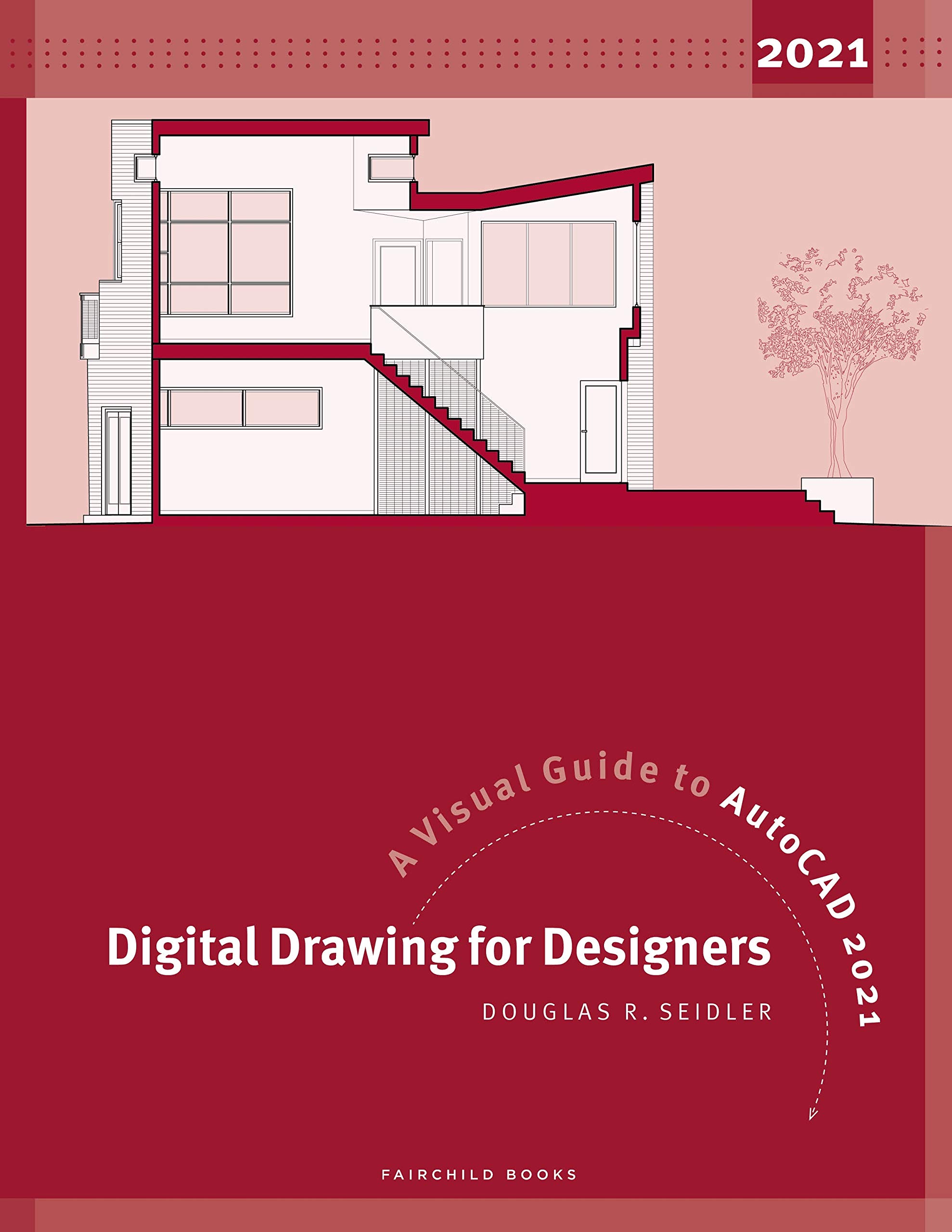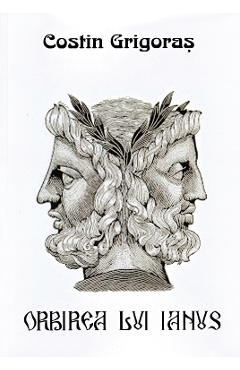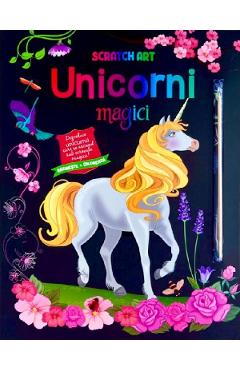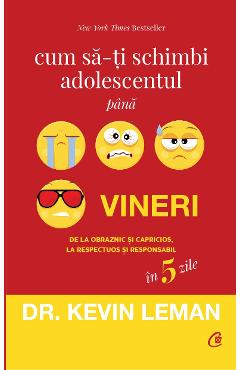- Informatii telefonice:(+40) 748 400 200
Digital Drawing for Designers | Douglas R.Seidler
Cod intern: xsales_1387756Producator: Fairchild Books
Vizualizari: 24 / Achizitii: 14
Stoc: In stoc
Pret: 541.0 RON
Acest produs este publicat in categoria Librarie la data de 15-03-2025: 10:03 si vandut de Carturesti. Vanzatorul isi asuma corectitudinea datelor publicate. ( alege finantarea potrivita )
-
Produs cu garantie
-
Livrare direct din stocul fizic al Carturesti
-
Retur gratuit minim 14 zile de la data achizitiei
AutoCAD continues to dominate the two-dimensional drafting marketplace for architects and interior designers. Digital Drawing for Designers: A Visual Guide to AutoCAD 2021 is designed to help this community by using visual methods to lead to understanding. Starting with the building blocks of drawing (lines, circles, and arcs), the book progresses through architectural graphic standards, enabling students to create presentation and construction drawings that effectively communicate their design ideas. Advanced features such as annotative dimensions, annotative blocks, express tools, and linking drawings (XREFs) are also covered. Instructions are illustrated using language and concepts from manual drafting, facilitating a smooth transition to the digital environment for all designers, and shows just how your paper idea becomes a digital reality. Clear, concise, and above all visual, this AutoCAD guide gives you exactly what you need to become a pro at this program. New to this Edition: -Addition of a drawing chapter toward the beginning to show how it connects to the AutoCAD program and how drawing influences final digital renders -Inclusion of a Golden Nugget box feature throughout each chapter explaining the ""why"" behind certain practices -Updates on Android and iOS platforms including the most up-to-date information



























Scrie parerea ta
Digital Drawing for Designers | Douglas R.Seidler
Ai cumparat produsul Digital Drawing for Designers | Douglas R.Seidler ?
Lasa o nota si parerea ta completand formularul alaturat.
AutoCAD continues to dominate the two-dimensional drafting marketplace for architects and interior designers. Digital Drawing for Designers: A Visual Guide to AutoCAD 2021 is designed to help this community by using visual methods to lead to understanding. Starting with the building blocks of drawing (lines, circles, and arcs), the book progresses through architectural graphic standards, enabling students to create presentation and construction drawings that effectively communicate their design ideas. Advanced features such as annotative dimensions, annotative blocks, express tools, and linking drawings (XREFs) are also covered. Instructions are illustrated using language and concepts from manual drafting, facilitating a smooth transition to the digital environment for all designers, and shows just how your paper idea becomes a digital reality. Clear, concise, and above all visual, this AutoCAD guide gives you exactly what you need to become a pro at this program. New to this Edition: -Addition of a drawing chapter toward the beginning to show how it connects to the AutoCAD program and how drawing influences final digital renders -Inclusion of a Golden Nugget box feature throughout each chapter explaining the ""why"" behind certain practices -Updates on Android and iOS platforms including the most up-to-date information
Acorda un calificativ